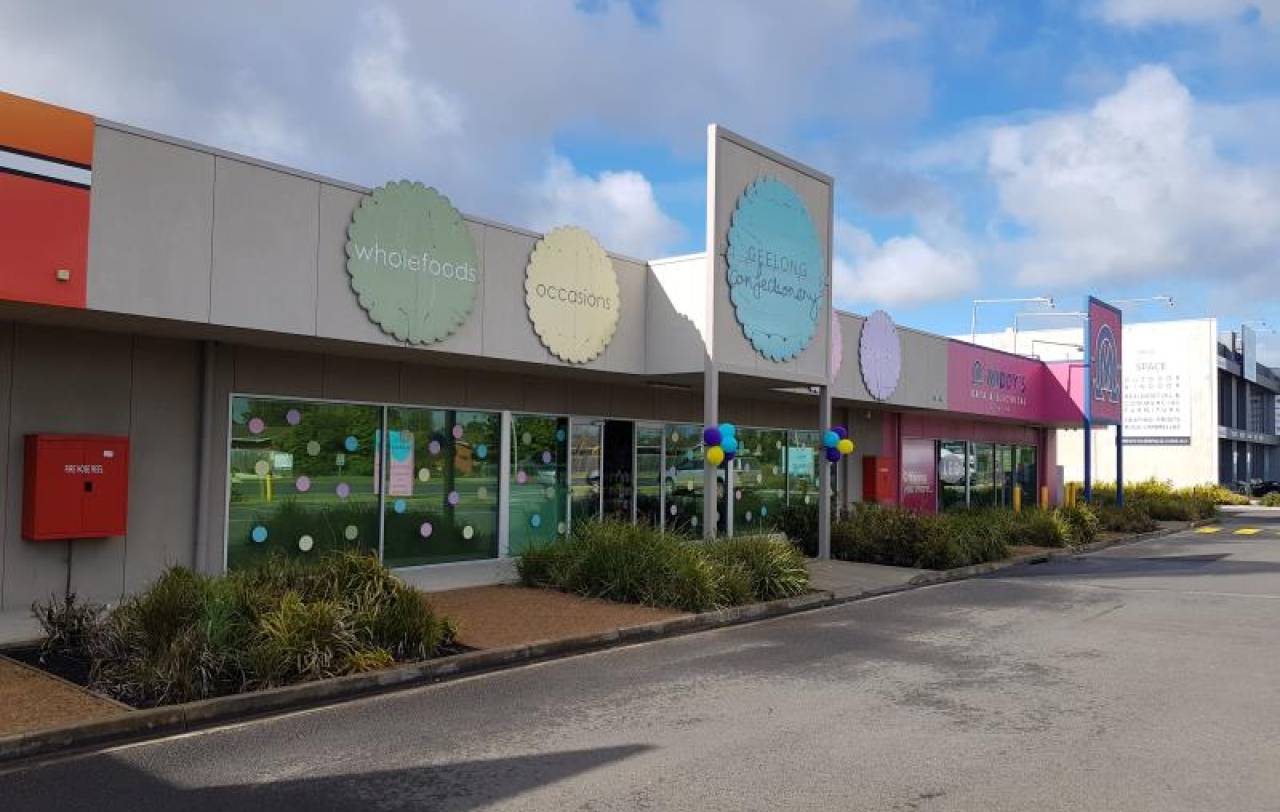$73,160 pa excl GST
Retail
626.00m2
Industrial 1
- Total building area: 626m2*
- Ground floor: 490m2* plus mezzanine 136m2*
- High profile highway location
- Modern showroom/warehouse/office
- Open plan retail with rear warehouse plus mezzanine
- Fit out includes accessible toilet, shower, kitchen and 3 offices
- 4.2m roller door height clearance
- On site common area parking
*Approx.
$73,160 pa excl GST
Retail
626.00m2
Industrial 1

